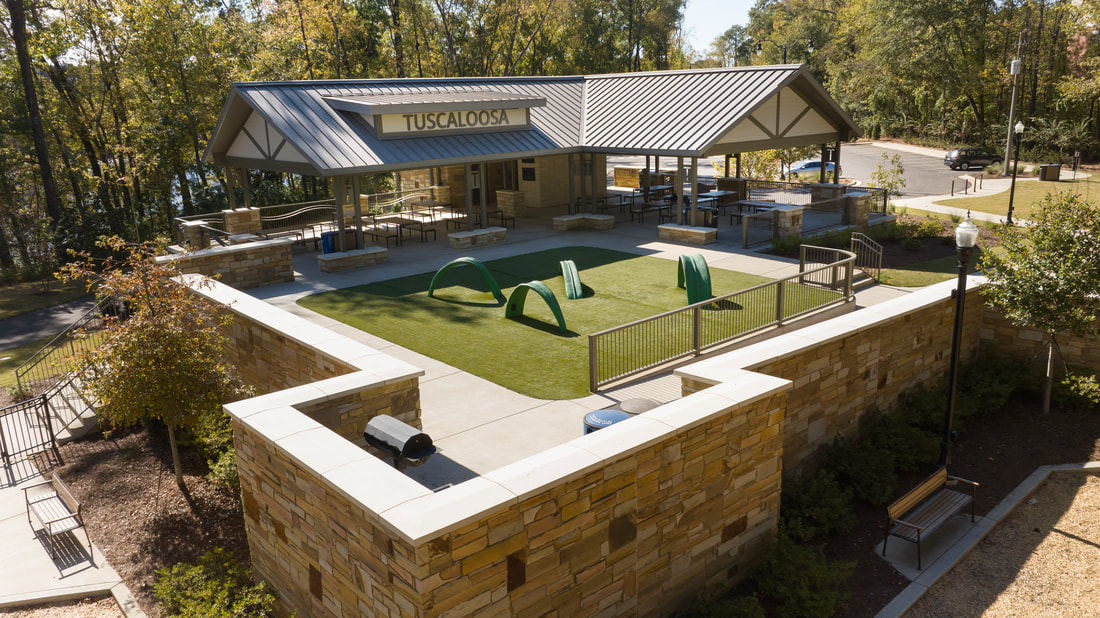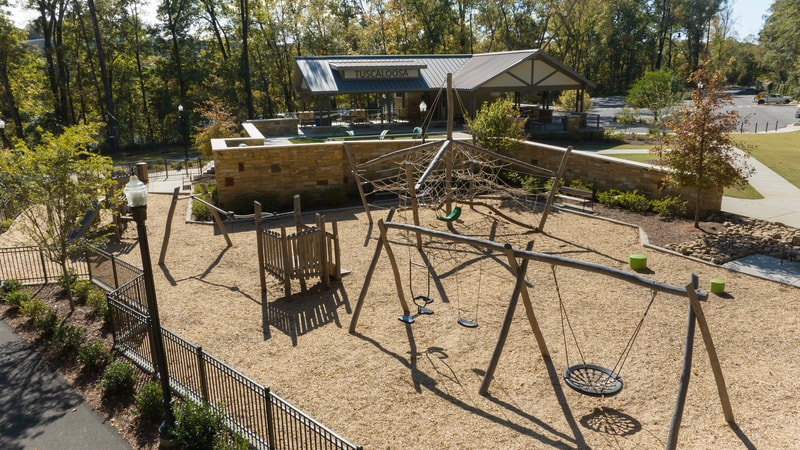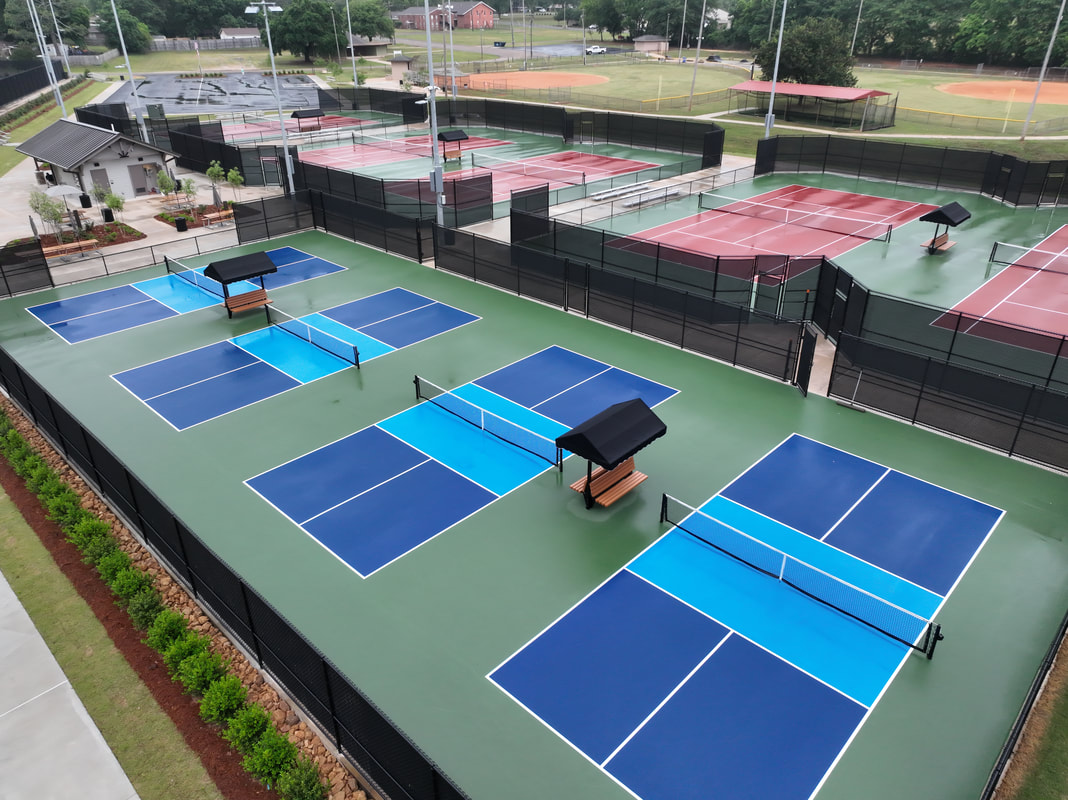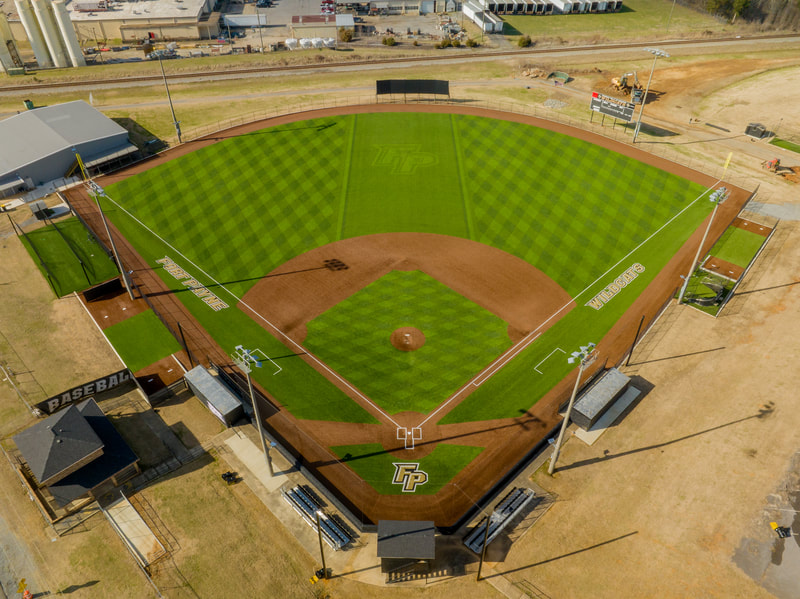0 Comments
With trees and flowers in full bloom, early April proved to be an excellent time to tour Auburn University, “The Loveliest Village On The Plains.” The HNP team and a couple guests set out to see first-hand many of the sustainable landscape architecture designs the team has created on campus for more than twenty years. Some highlights include: The Garden of Memory, completed in late 2016, remains one of the more recognized places on campus. With the tranquility of the lush greenery and reflecting pool, the garden provides a serene space for reflection and remembrance. Samford Park and Toomer’s Corner experienced drastic changes after the iconic oak trees were poisoned in 2011 necessitating replacement. HNP was integral in the selection of new trees, overseeing soil and sod replacement, and the design of a more spacious, corner plaza to welcome people to Auburn’s campus as well as host the rolling of the Toomer’s Oaks. Ultimately, a more pedestrian-friendly redesign of Samford Park was developed featuring an allée of acorn-grown descendants of the original Auburn Oaks. The pedestrianization of Thach Pedway, Roosevelt Pedway, Mell Street Classroom and Corridor, as well as the Tiger Carroll Ginn Concourse was a result of Auburn’s Board of Trustees’ vision to remove automobiles from the campus core. With a master plan that converted existing streets to pedestrian concourses, HNP provided designs that featured inviting site furnishings, ambient lighting, and rich landscaping. The project was completed in five phases over a seven-year period. At the new Graduate Business Building, the amphitheater and green space had tremendous appeal on this sunny day where students could be seen at moveable table sets between the two business buildings. HNP assisted with site design for the new Graduate Business building and the adjacent Lowder Building to create a network of interconnected walkways between the two facilities and integrated special event space. Through the collaboration of the SGA and National Pan-Hellenic Council, Legacy Plaza was developed to honor the history, legacy, and cultural impact of Black Greek organizations on campus. HNP worked with University representatives on the design and corresponding site improvements to create a monument feature, event space, and pedestrian thoroughfare. HNP provided the plans for the hardscape, granite monument detail, grading and drainage, landscaping, irrigation, and lighting. The Rane Culinary Science Center blends a unique learning environment with a luxury boutique hotel and culinary teaching restaurant. The HNP-designed rooftop garden is managed by horticultural students and supplies the restaurant with fresh vegetables and flowers. Associate Professor of Horticulture, Daniel Wells, shared with the team the value of the design elements, from the substrate to the recycled runoff, that creates healthy, reliable garden space. The diverse climate on the roof presents varied growing areas based on sunlight, wind, and temperature. On the northwest corner of the rooftop sits the Mediterranean garden where wind and lower humidity allow unique offerings such as lamb’s ear and lavender to flourish. The rooftop garden creates a picturesque setting overlooking campus, while the ground-level courtyard allows for special events and activities for students. Aubie the Mascot, Frank Thomas, and Coaches Dye, Hare, and Jordan have all earned a permanent place on Auburn’s campus. HNP has been a part of these statue installations by providing services such as: site selection, design drawings, detailing for the sculpture plinths, design of adjacent landscape/hardscape, construction plans, and construction observation.
It has been an honor for HNP to be an integral part of the landscape architecture projects on Auburn's campus for many years. Our collaboration with the University has not only allowed us to contribute to the beauty and functionality of the campus but also to promote environmental stewardship and sustainability. Together with Auburn University and our partners, we look forward to the opportunity for new projects that will further enhance the campus experience while advancing our shared goals of sustainability, beauty, and environmental responsibility. The Randall Family Park & Trailhead and the contiguous 0.6-mile path represents the initial phase of the Northern Riverwalk project by Elevate Tuscaloosa. The Randall family donated 19 acres to the City of Tuscaloosa to develop the Northern Riverwalk outdoor recreational area along the Black Warrior River. The City’s goals were to provide riverfront access in North Tuscaloosa, create a popular destination that offered recreational opportunities, and improve connectivity by linking the Riverwalk to nearby residential and commercial areas.
To complement the park and trails on the southern bank, Northern Riverwalk’s paved trails allow for recreation or exercise. The open lawn is sized to accommodate soccer, football, and baseball. The versatile greenspace encourages use by the community and specifically the neighboring hotel and church for any number of activities. The overlook pavilion provides grilling areas, restrooms, shade, and a party space with views of the river. Play areas, hammock stands, bike repair stations, water fountains with bottle filling, and custom art sculptures are a few of the amenities that add intrigue and value for park visitors. Along the trailways, interpretative signage offers explanations of wetlands and pollinators, while also educating visitors on the importance of the Black Warrior River. City officials along with a team of architects, engineers, landscape architects, contractors, and suppliers came together to bring the vision of the City of Tuscaloosa to life with the Randall Family Park and Trailhead at Northern Riverwalk. In April, Northern Riverwalk was recognized with a Merit Award for General Design from the Alabama Chapter of the American Society of Landscape Architects. With the gift of an additional 6.6 acres from the Randall family, a second phase of the park is currently in design. The trails will be extended to the northeast connecting McWright’s Ferry Road to the Randall Family Park & Trailhead. Mayor Gillespie, Jr. and the Prattville Parks and Recreation Department held the ribbon-cutting for the first phase renovations of Newton Park. In March of 2024, the park reopened with five new tennis courts, four pickleball courts, and concessions/restroom facility. HNP master-planned the layout and provided construction drawings for the courts, landscaping, site furniture, and irrigation. The courts feature new LED lights on a timer so games can be played at night. This cost-effective option promotes safety and gives those using the courts more flexibility to enjoy the park. Additional improvements to come in phase two include the redevelopment of five existing tennis courts to 14 pickleball courts, additional tennis courts, skate park, and enhancements to the existing parking lot.
HNP joined Fort Payne City Schools, Greenhill Engineering and Warner Athletic to redesign and renovate Fort Payne High School’s baseball, softball, football/soccer, and track/field facilities. The project is highlighted by the replacement of existing natural grass and rubber track surfaces with subsurface drainage, synthetic turf, concrete plazas, and track system including compacted base, asphalt, and surface.
Key features make these fields stand out from other high school level projects with the cutting-edge GameOn turf system provided by Shaw Sports Turf through Warner Athletic. This system of tufting graphics directly into the rolled turf enabled an incredibly unique Wildcat logo and Fort Payne branding across the fields, as well as mow patterns never seen on a synthetic turf field. Second, use of SHAW’s B1K baseball/softball system utilizes variable infills within different turf products to replicate ball behavior more closely tied to natural infield, outfield, and warning track performance. Furthermore, Beynon’s BS300 track system with colored exchange zones offers a powerful statement of both school pride and athletic performance. In December of 2023, the HNP-designed football and baseball fields were recognized by the American Sports Builders Association with the Distinguished Single Field Facility Award for football and Single Field Facility Silver Award for baseball. Warner Athletic is a knowledgeable and accomplished athletic field construction company, having converted thousands of natural grass fields to synthetic turf across the country. Read more about them here. |
|
|
|


























 RSS Feed
RSS Feed