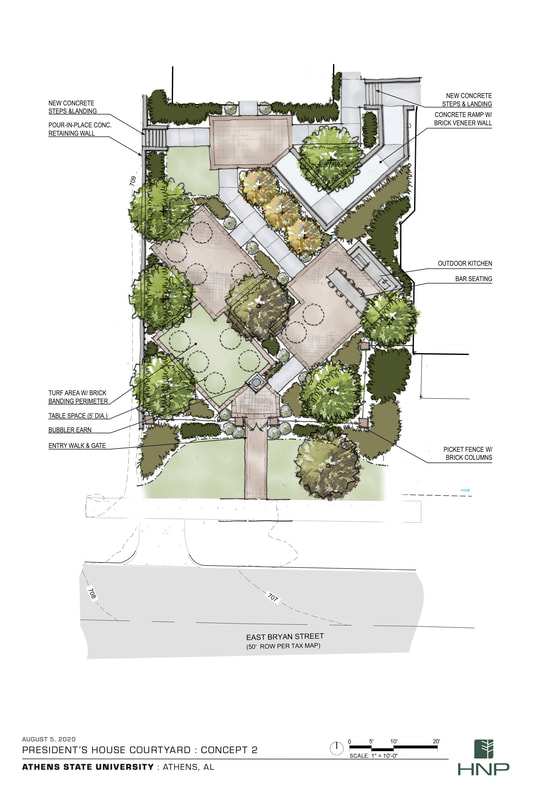|
As a team, we were pleased to partner with Studio 2H Design Architects and LBYD Engineers to create an urban oasis for the United Way of Central Alabama campus. Since 1923, United Way of Central Alabama has had the vision to, “build a great community by bringing people together to help others.” HNP provided landscape architectural services related to the renovation of Building ‘C’ and its adjacent site, along with an additional design service that added a pavilion and canopy structure that brings additional functionality to the event lawn space. The pavilion and canopy provide a wide variety of use from daily lunch breaks to fundraising events.
HNP developed a series of conceptual sketches through digital modeling to help the client visualize the event lawn space and understand the spatial relationships between the buildings. The programming for this project included landscape design, event lawn, wayfinding signage, pavilion and canopy structure. We were very excited to share a hand in the renovation of the United Way of Central Alabama campus and hope it continues its rich history of helping Central Alabama.
0 Comments
The President’s House at Athens State University, known as the Bullington House, was built in 1910 and is an example of Colonial Revival architecture. As part of the exterior renovations, the University contacted HNP to provide design services for an outdoor courtyard to entertain guests and alumni. The programming for the exterior spaces includes a full outdoor kitchen, gathering space for approximately 40 guests, updated ADA access and the preservation of existing trees.
HNP developed a series of concept sketches and a photo-realistic digital model to help the President and his wife visualize the courtyard space and illustrate how the design decisions and classic plant material selections will complement the historic architecture of the residence. Construction for this project is expected to begin in the spring of 2021. |
|
|
|










 RSS Feed
RSS Feed