Newly Constructed Jasper High School adds Tennis Courts to its expanding Athletic Facilities9/3/2021 HNP provided design concepts and construction documentation/observation and technical specifications to Lathan Associates Architects and Jasper City Board of Education to add tennis courts adjacent to Jasper High School. The Project consists of twelve courts in two court batteries with a central concrete corridor for pedestrian flow and bleacher seating.
The Project went through multiple versions during the design process to account for immediate needs and future expansion. Future phases will include a two-story building between the parking and the courts, shade structures and permanent seating. Stable subgrade, site drainage, weather, and accessibility were all challenges within the design and construction process but in the end, this facility provides competition-ready courts both for the school and general public.
0 Comments
|
|
|
|

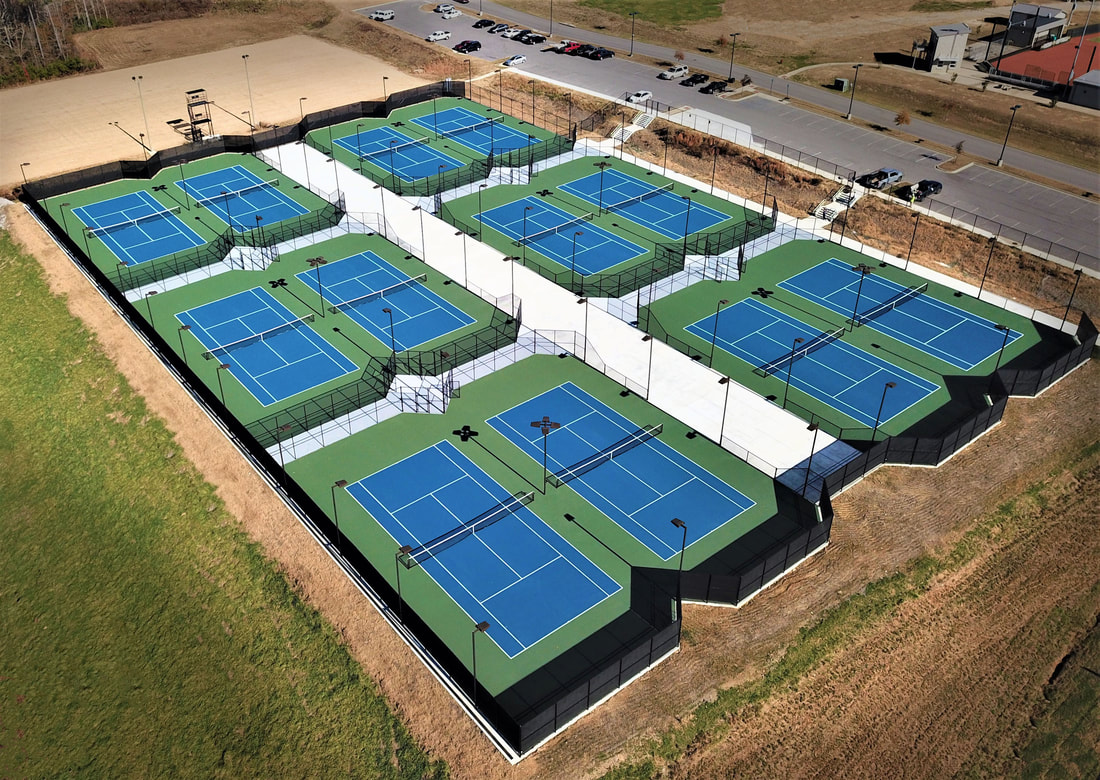
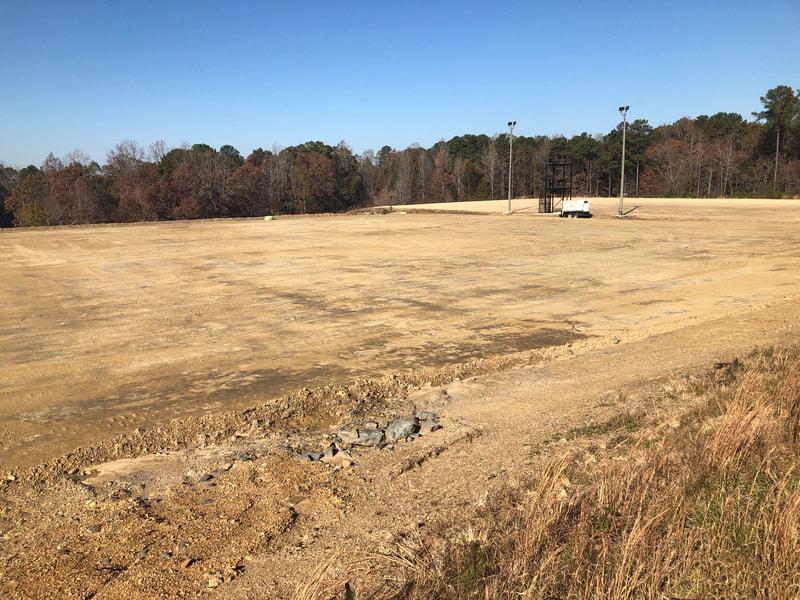
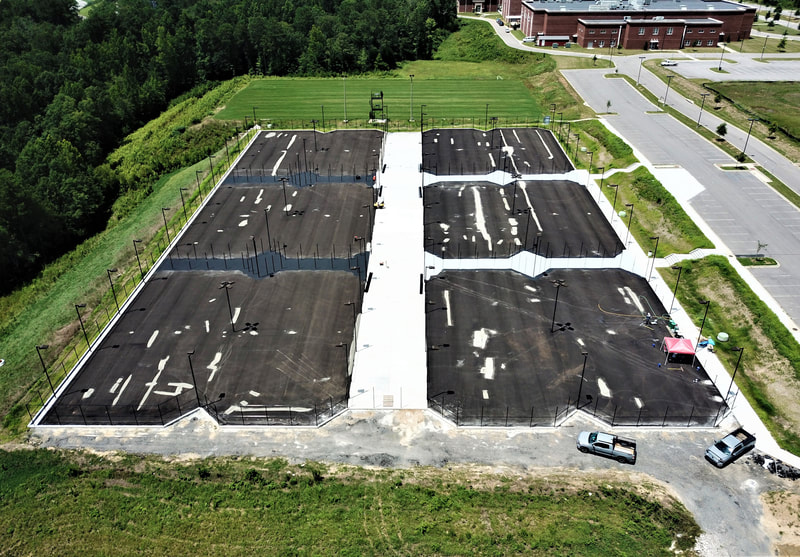
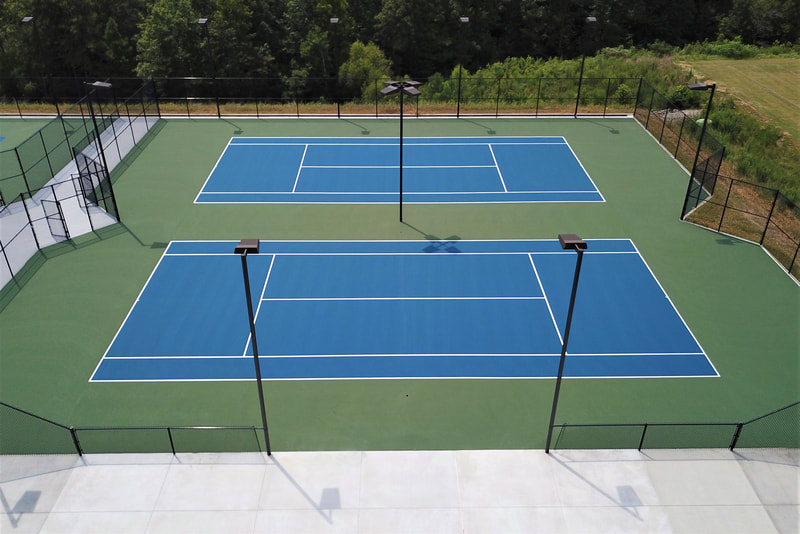
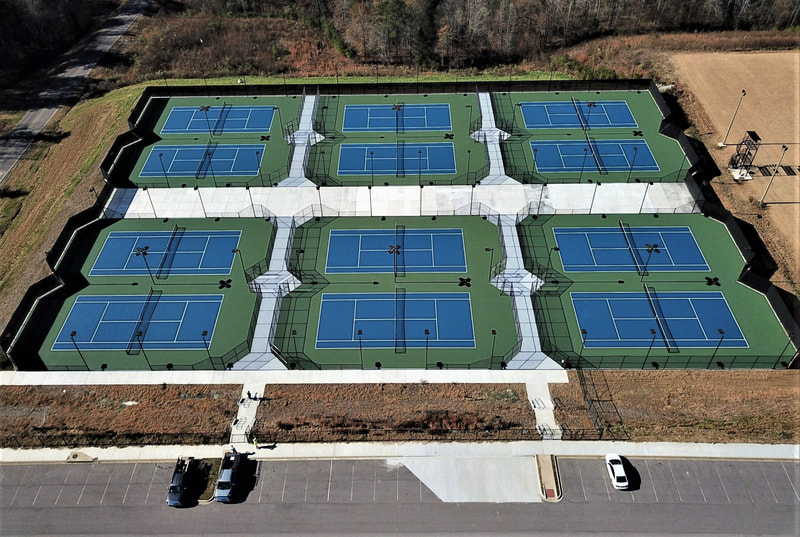
 RSS Feed
RSS Feed