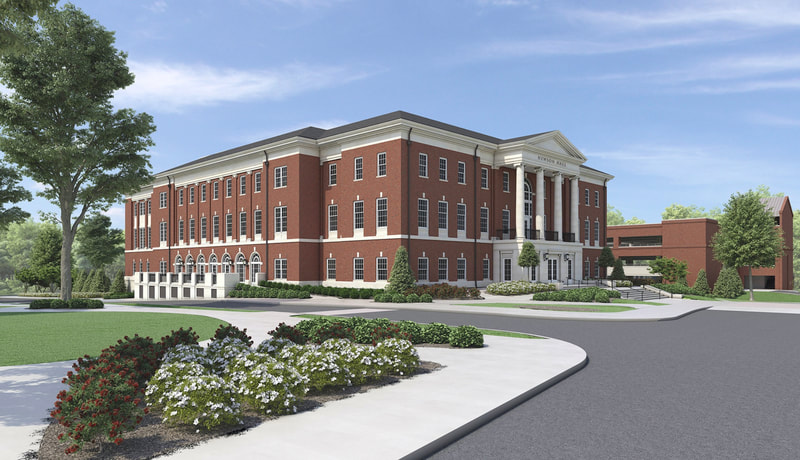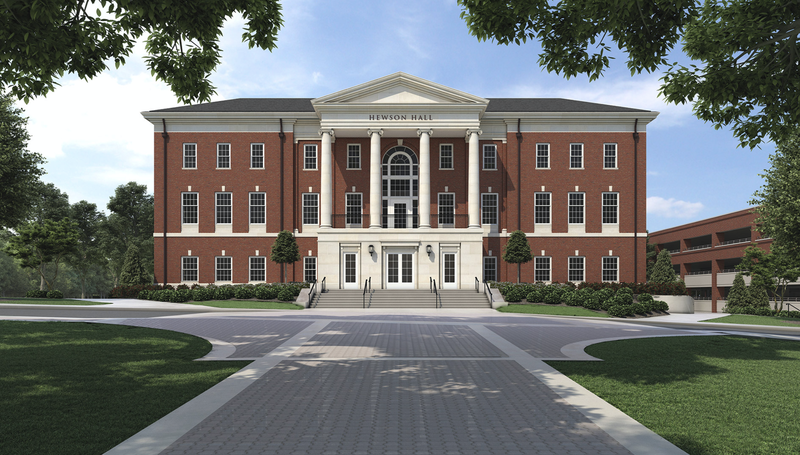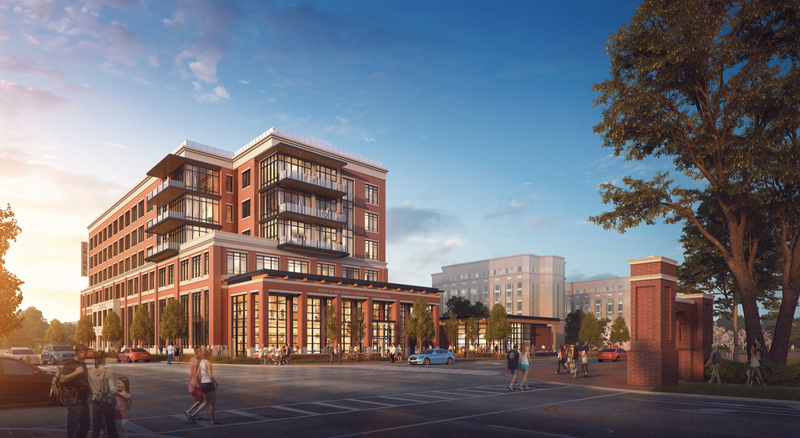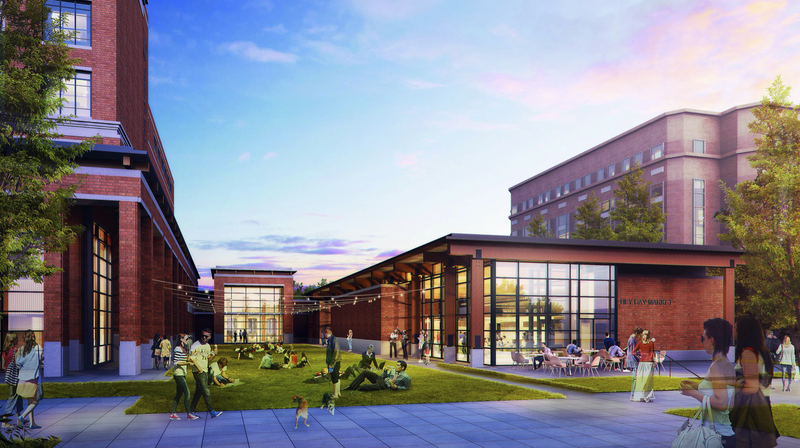|
HNP has built a strong design portfolio of institutional work for 30+ years and this year has been no different. Two projects of note for 2020 can be found at opposite sides of the state - Hewson Hall (The University of Alabama) and Ranes Culinary Science Center (Auburn University). Both projects are currently under construction and will be completed in 2021.
Hewson Hall, the new home of the Culverhouse College of Business, will be located on the western edge of campus adjacent to Mary Hewell Alston Hall. Across from the new facility, a small pocket park and parking lot is being created on the old Friedman Hall dormitory site to be used by the College of Business and adjacent fraternities for parking and events. Also included in this project is an enclosed courtyard at the rear of the new building that will be used for private events. Chris provided site landscape/ irrigation design, including hardscape design for the enclosed courtyard. The Ranes Culinary Science Center is a first of its kind project for Auburn University that will combine a major academic component with revenue generating elements. It will serve as home to the College of Human Sciences’ Hospitality Management, Culinary Science, Event Management and Hotel and Restaurant Management programs and will blend a learning environment with a luxury boutique hotel and upscale restaurant. Also included will be a food court that will provide several more dining venues for students and the public, a brewery and wine tasting venue. Atop the boutique hotel will be a roof garden that includes the hotel pool and a vegetable garden that will supply produce for the restaurant. The compact site will have a striking urban feel with several outdoor dining spaces. A courtyard between the hotel and food court will serve as outdoor entertaining and space for campus-wide events. A private hotel entrance will include an upscale parking/ arrival court with a European flavor. HNP was involved with providing hardscape design, landscape design and irrigation design for this project.
0 Comments
|
|
|
|





 RSS Feed
RSS Feed