|
Bill Noble Park opened in the spring of 2023 in Gardendale, Alabama, 12 miles north of Birmingham. Just minutes off of Interstate 65, this 46-acre multi-faceted sports complex has already proven to be a destination park for both residents and traveling athletes.
HNP Landscape Architecture provided design services from initial Site Planning and Program Development to Ball Trajectory Studies, Playground Design Concept and Coordination, Site Furniture and Amenity Specifications, Landscape Drawings, Irrigation Coordination, Estimation, Field Construction Documentation (Fencing, Equipment, Surface, Grading, Drainage), and ongoing Construction Observation. The park boasts synthetic turf fields for nine softball/baseball diamonds, batting cages, bullpens, and a football/soccer field. It features eight renovated tennis courts, 11 pickleball courts, two basketball courts, and a sand volleyball court. Other special features include an honor wall, concession buildings and grandstands, playground, community building with exterior social space, misting area, event lawns, maintenance facility and a designated area for future nature trails. Throughout the summer, the park hosted adult softball and kickball. Fall was in full swing with baseball, softball, football and pickleball. The park even added numerous special events and vendor markets for the community to enjoy. In December of 2023, the HNP-designed pickleball courts at Bill Noble Park were recognized by the American Sports Builders Association as the Outdoor Pickleball Facility of the Year.
0 Comments
Several Birmingham companies came together to design and build Bill Noble Park, a diversified sports complex that opened in 2023 for the City of Gardendale. Bill Noble Park is a 46-acre destination park featuring more than 30 fields and courts for baseball, softball, soccer, football, tennis, pickleball, and basketball. Incorporating the sheer number of these uses with the additional amenities including a playground, misting area, event lawn, gathering spaces and community building required seamless communication and collaboration. HNP provided landscape architecture services for the entire project, including athletic fields, courts and landscaping design. As construction contractor, Stone Building Co. exhibited the knowledge required for mass grading, structures, fields, courts, landscaping, stormwater, and utilities throughout the project. Grading alone for the park required moving an impressive 300,000 cubic yards of earth and rock. Bill Noble Park was a $33 mil project for the City of Gardendale. Other partners included: LBYD Engineers, Williams Blackstock Architects, and Jackson Renfro & Associates, Inc.
Learn more about Stone Building Company here.  Shelley joined HNP in July of 2023. She is a marketing professional with a Bachelor's degree in Marketing from Jacksonville State University. Originally from Homewood, AL, she began her career in Tallahassee and south Georgia before moving back to her hometown after more than a decade in shopping center marketing in the Mobile Bay area. With her background in commercial development, real estate, management, and public relations, Shelley brings extensive experience to the team. Outside of work, she enjoys reading, cooking, traveling, and spending time with her husband and two teenagers. Shelley is thrilled to be a part of HNP, combining her expertise, passion for nature, and love of sports. Newly Constructed Jasper High School adds Tennis Courts to its expanding Athletic Facilities9/3/2021 HNP provided design concepts and construction documentation/observation and technical specifications to Lathan Associates Architects and Jasper City Board of Education to add tennis courts adjacent to Jasper High School. The Project consists of twelve courts in two court batteries with a central concrete corridor for pedestrian flow and bleacher seating.
The Project went through multiple versions during the design process to account for immediate needs and future expansion. Future phases will include a two-story building between the parking and the courts, shade structures and permanent seating. Stable subgrade, site drainage, weather, and accessibility were all challenges within the design and construction process but in the end, this facility provides competition-ready courts both for the school and general public. We were honored to work with the Christian Service Mission to reimagine their property into a space that both volunteers and guests could enjoy. With the expansion of Birmingham’s Jones Valley Trail, it created the opportunity to provide access for trail goers to enter the site from the rear. We capitalized on this by creating an environment that welcomed bikers and joggers into the site to learn more about CSM.
The program for Christian Service Mission highlights areas for volunteer work, skill training, and education. This program is anchored by greenhouses, raised vegetable gardens, bee habitat, aquaponics (fish and hydroponic gardening together), Fruit trees, and water harvesting, but the true gem of this concept are the spaces for guests, staff, volunteers to commune and grow relationships. We have enjoyed conceptualizing a space that represents the core values of CSM, and we look forward to seeing this project progress as we receive more details to the trail expansion. |
|
|
|

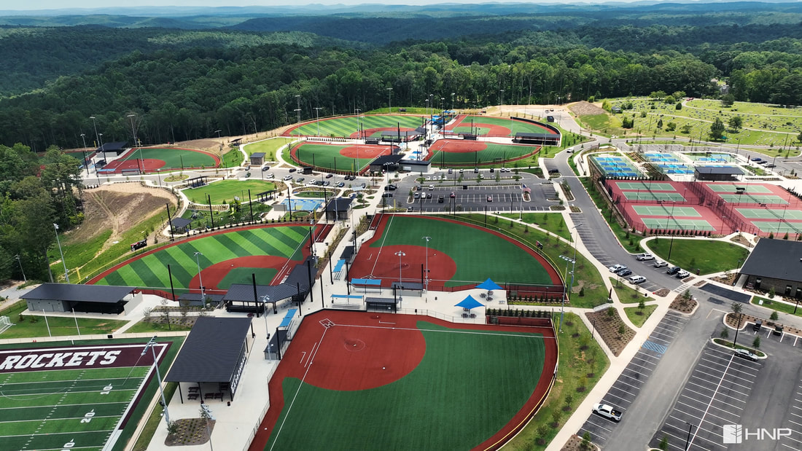
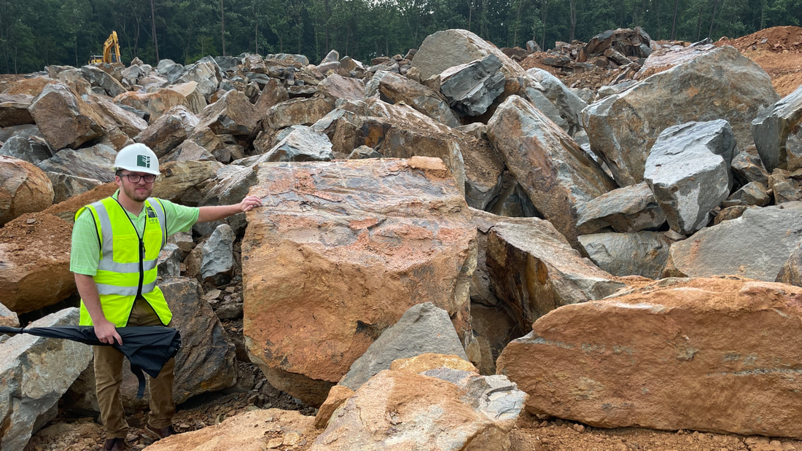
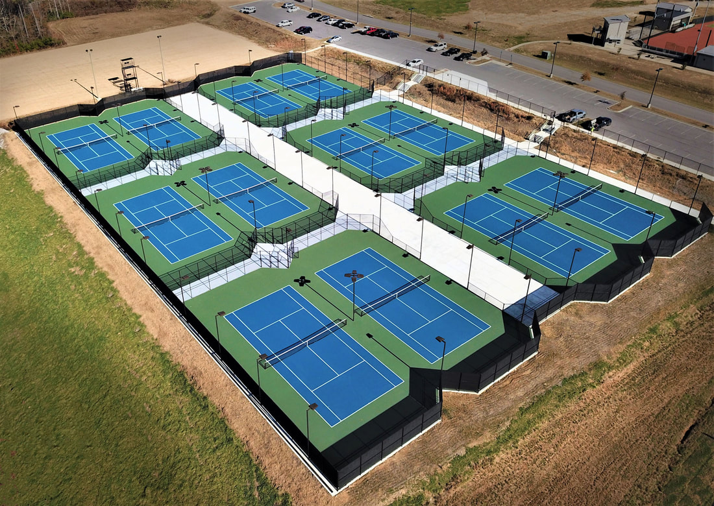
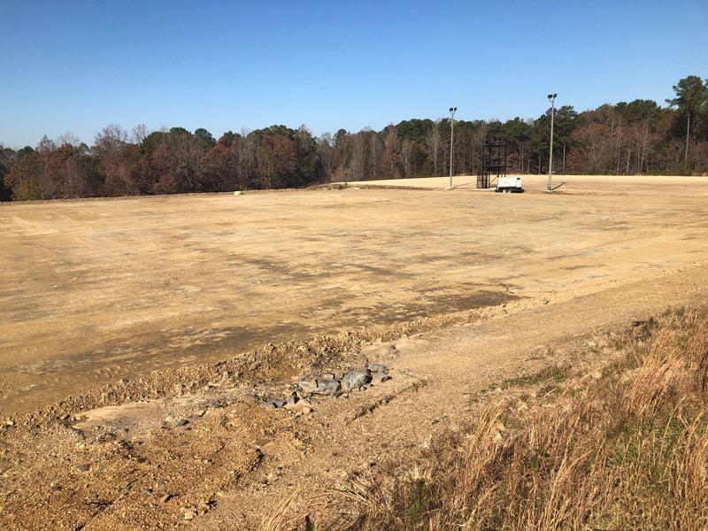
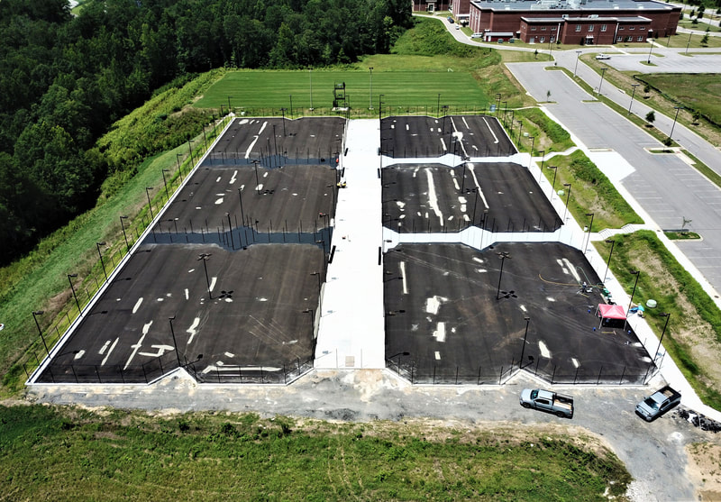
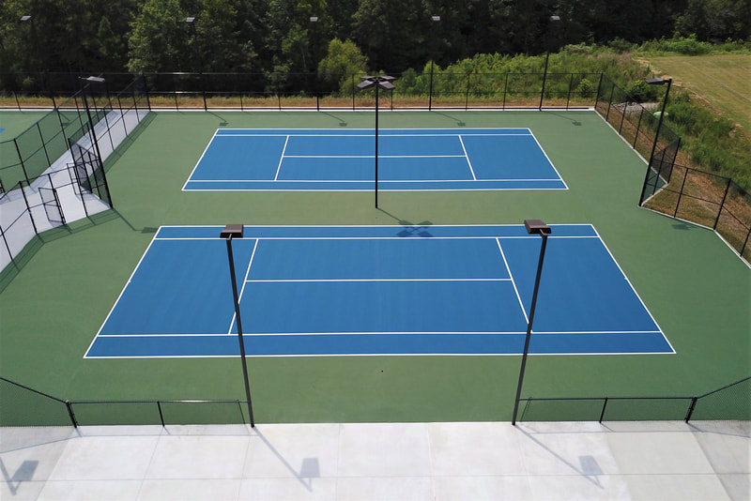
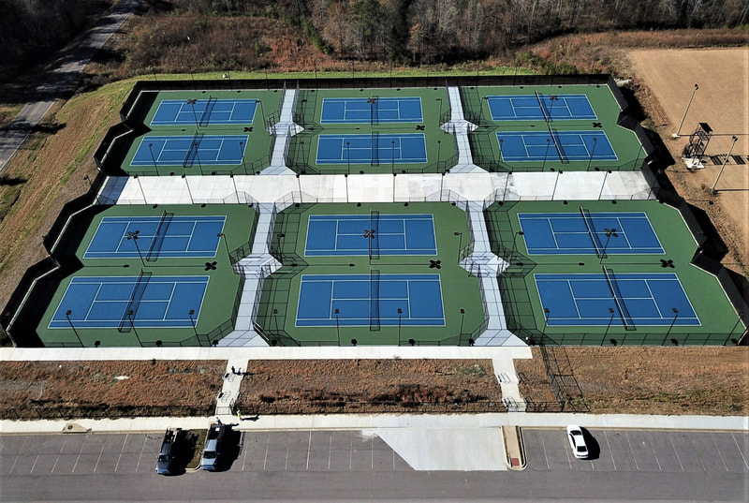

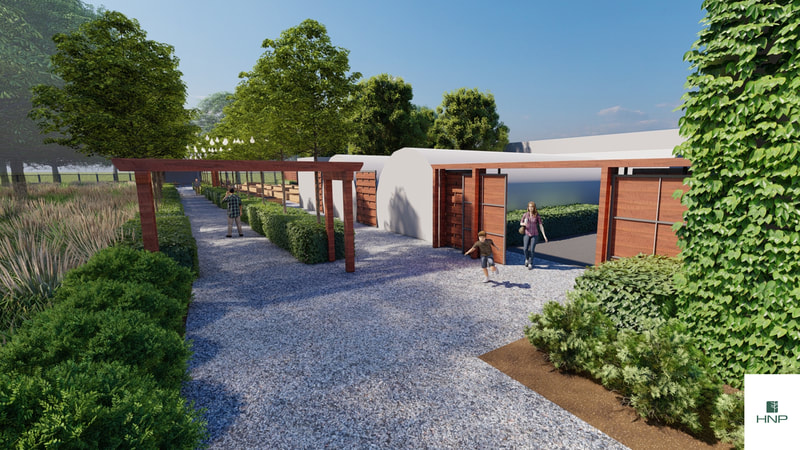

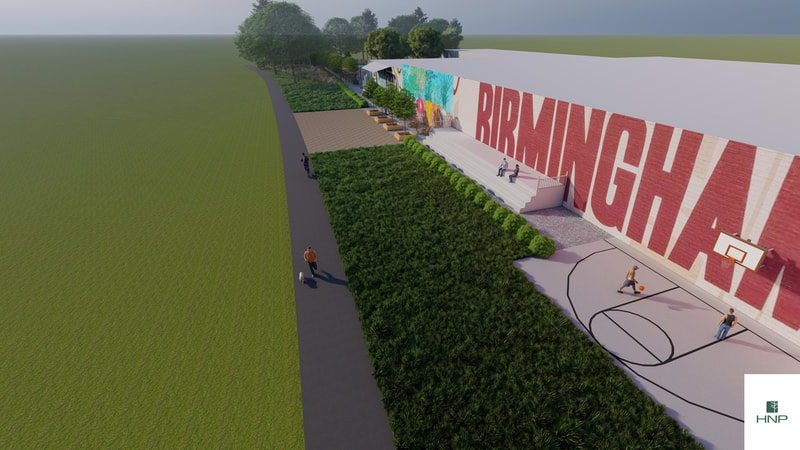
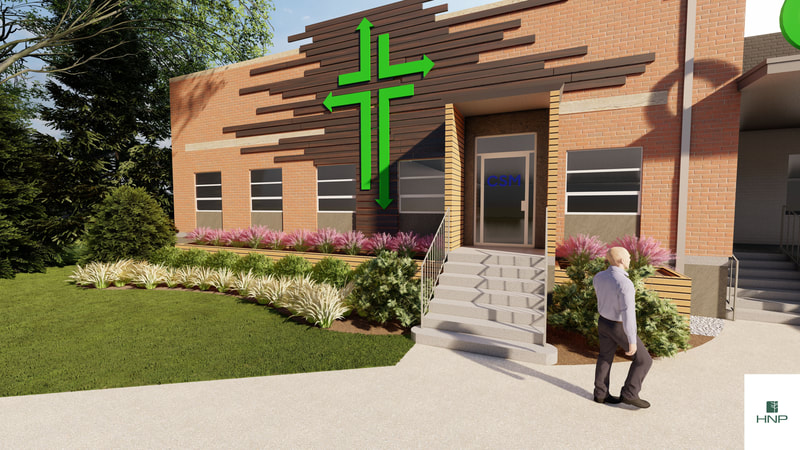
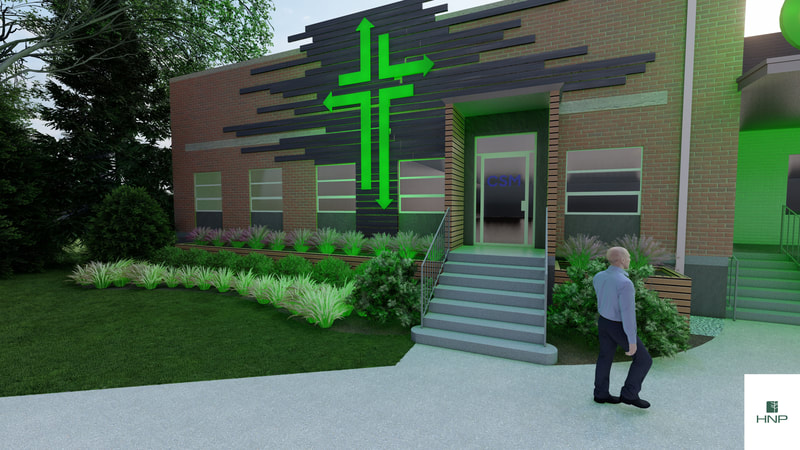
 RSS Feed
RSS Feed